Baumhaus 2012 // Tree House 2012
|
DE/ EN Baumhaus 2012 Die geplante Umgestaltung des Rotenhäuser Feldes und der damit einhergehende Bau eines Kletterparcours in unmittelbarer Nähe zur UdN bildeten den Hintergrund für das UdN-Projekt Baumhaus. Gemeinsam mit Kindern und weiteren Akteuren vor Ort planten und bauten Studierende während eines einwöchigen Sommerbaucamps 2011 den temporären Prototyp eines Baumhauses für das Rotenhäuser Feld. Im Rahmen des Seminars Interkulturelle Praxis (IKP) beschäftigen sich die Studierenden mit den Begriffen Partizipation und Intervention. Hierbei werden kleinerer Beteiligungsprojekte im Maßstab 1:1 praktisch durchgeführt. Baumhäuser 2.0
Mögliche Material- & Konstruktionstypen Tree Houses 2012 The planned remodeling of the Rotenhäuser Feld and the accompanied construction of a climbing parcour form the setting for the UdN’s TreeHouse Project. During a weeklong summer building camp, students together with children and other local actors, planned and built the temporary prototype of a tree house for the Rotenhäuser Feld. As part of the seminar ‘Interkulturelle Praxis’ (IKP) students engaged themselves with notions of participation and intervention. It became the practical application of 1:1 scale participatory project. Tree Houses 2.0 In the summer of 2012, the latest edition of the summer camp took place. Again it was built with children from the nearby Rotenhäuser Damm Elementary School and other kids from Wilhelmburg’s Reiherstieg quarter. In order to widen the scope of experimental possibilities, the project concerned itself with the development and construction of a series of different tree house typologies. The aim was to initiate a playful form-finding process, in which both the motions of children defined the design as well as the testing of contextually foreign materials, for their constructive traits and qualities. Nest: Holz – freies Wuchern Nest: Wood – chaotic clusters.
Cocoon : Folie – Bandbreite an experimentellen Formfindungsprozeßen. Cocoon: Wrap Foil – Scope of an experimental form finding process.
Stricken: LKW-Plane – Strickbaumhaus gefertigt im Rahmen eines Strickclubs, in Anleitung einer Modedesignerin. Knitting: Truck Canvas – A knitting circle made a knitted treehouse under the instruction of a fashion designer. References: Artist Toshiko Horiuchi: Textile indoor climbing construction.
Treehanger: Holz – konstruktiver Prototyp. Treehanger: Wood- constructive prototype. References: The concept was developed from a team of prospective buildig engineers during the UdN-Treehouse Workshop in 2011.
Turm: Spanngurt, Baumfließ und Karabiner – Weiterentwicklung des Prototypen 2011. Tower : Tension belts and carabiners – development of 2011 protoype. References: Artist Alexandra Bircken: combines different sticks and tree branches to suspenseful material collage.
—Archiv—Files—————————————————————————-
|


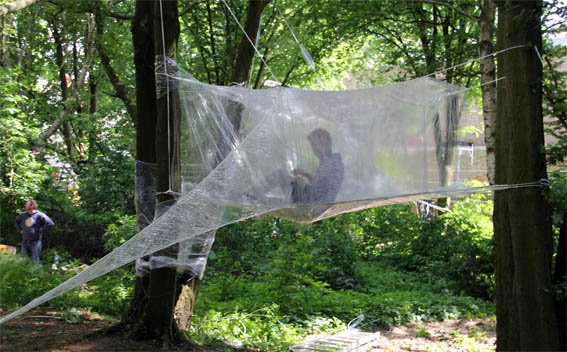 Als kostenloses Freizeitangebot während der Schulferien richtet sich das Sommerbaucamp an Kinder aus der Nachbarschaft, die einen großen Teil der Parknutzer ausmachen. Auf spielerische Art und Weise können sie den Umgang mit unterschiedlichen Materialien, sowie die Tätigkeit des Bauens in der Praxis erproben. Sie bauen und planen einen eigenen Teil „ihres“ Parks. Es geht um die aktive Aneignung des Parks und darum ihn entsprechend der eigenen Wünsche und Bedürfnisse mitzugestalten. Die Kinder sind hier die Bauherren, deren Expertenwissen als spätere Nutzer derartiger Kletterkonstruktionen maßgeblich in die Planung und den Bau der Baumhäuser einfließt.
Als kostenloses Freizeitangebot während der Schulferien richtet sich das Sommerbaucamp an Kinder aus der Nachbarschaft, die einen großen Teil der Parknutzer ausmachen. Auf spielerische Art und Weise können sie den Umgang mit unterschiedlichen Materialien, sowie die Tätigkeit des Bauens in der Praxis erproben. Sie bauen und planen einen eigenen Teil „ihres“ Parks. Es geht um die aktive Aneignung des Parks und darum ihn entsprechend der eigenen Wünsche und Bedürfnisse mitzugestalten. Die Kinder sind hier die Bauherren, deren Expertenwissen als spätere Nutzer derartiger Kletterkonstruktionen maßgeblich in die Planung und den Bau der Baumhäuser einfließt.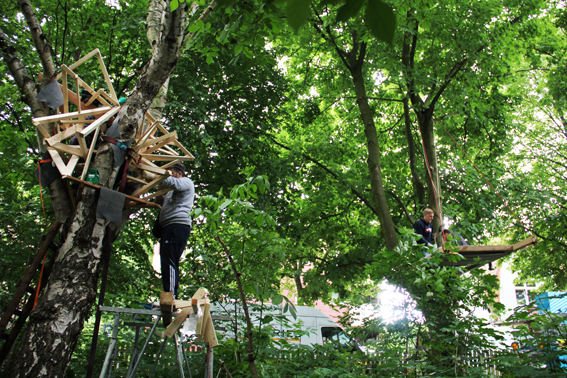 Referenzen:
Referenzen: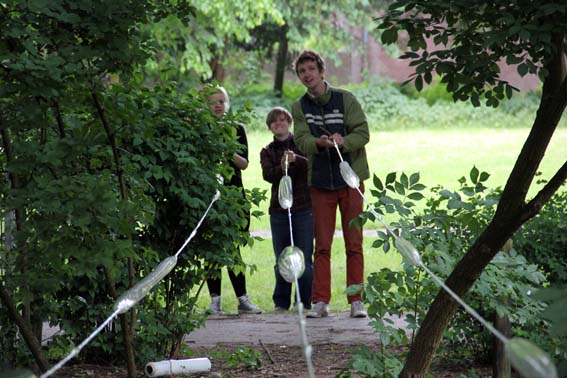 Referenzen:
Referenzen: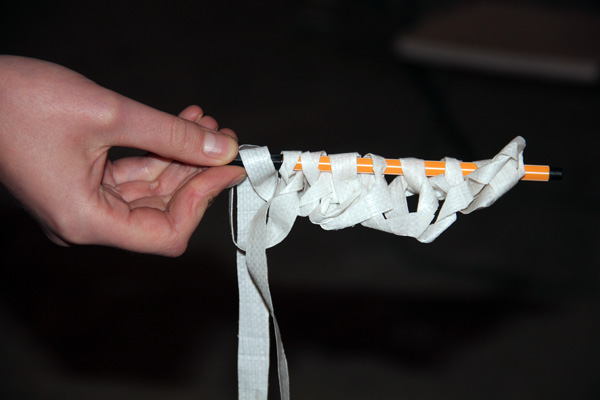 Referenzen:
Referenzen: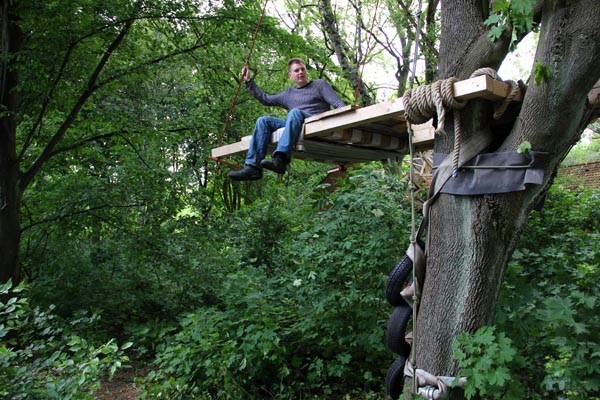 Referenz:
Referenz: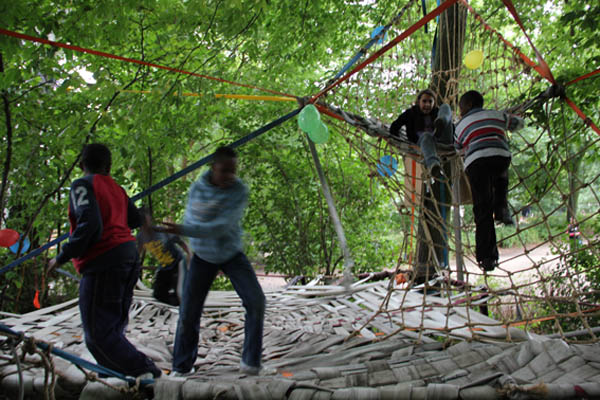 Referenz:
Referenz:




